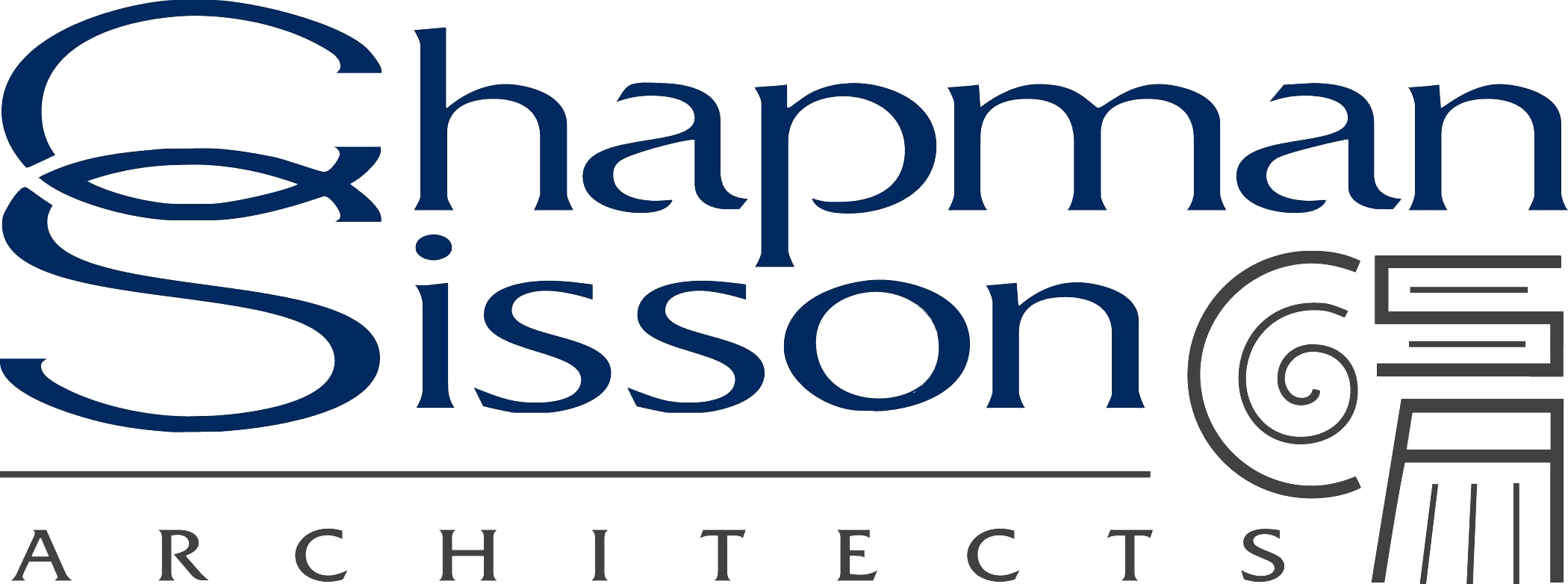Process Images
Project Video
Holy Family School
Year Completed: 2024
Project Size: 20,000 sqft
Holy Family Regional Catholic School is phase 1 of a multiphase project. At just over 22,000 square feet, it is the first building project for Holy Family School in more than 60 years. The 10 classrooms serve grades Pre-K through 8th and roughly 200 students. Together with the teachers, the design team worked to create universal yet highly functional classrooms that will provide the school with flexibility for years to come. An ICC-500 storm shelter is also incorporated into the Pre-K and Kindergarten classrooms.
With an eye towards expansion and future phases, the design team created the school to serve both the needs of today and the dreams of tomorrow. Special care was taken to design the building in such a way that existing school operations could continue, uninterrupted, during construction. Working closely with the school administrators, Chapman Sisson Architects created impactful, yet subtle design features that help set the school apart from more traditional spaces. Large transom windows on the corridor walls of each classroom let natural light deep into the heart of the building.
Understanding that privately funded projects take time and care to fundraise for, Chapman Sisson Architects worked closely with the client to be good stewards of funds provided and flexibility to adjust to changing budgets.








