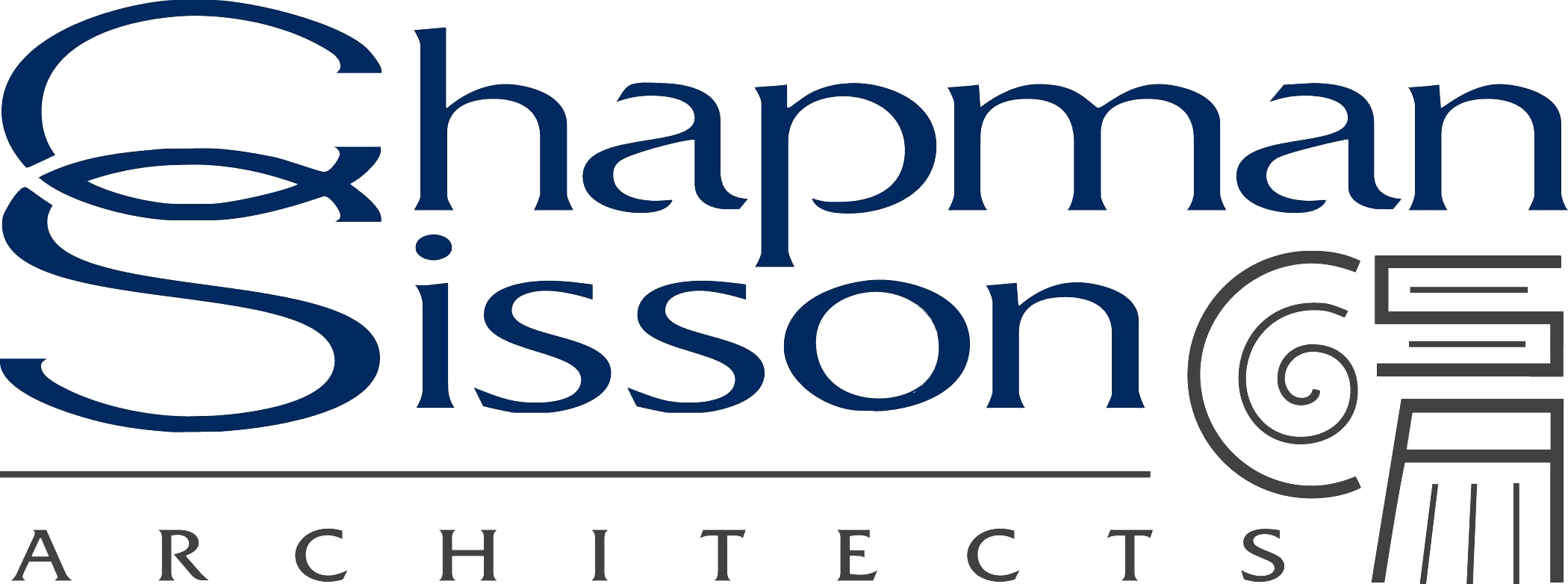Process Images
Project Video
Morris P-8
Year Completed: 2017
Project Size: 140,000 Sqft
Morris P-8 School is the final project in the Huntsville City School District’s five-year capital plan. Morris School was built on the same campus adjacent to the original Morris Elementary School which was over 50 years old. CSA utilized thoughtful planning and phasing to allow for the original school to remain functioning in-place during the entire new school's construction process.
Over 800 students in Pre-k through 8th grade were welcomed to their new learning home for the 2017-2018 school year. Morris was patterned after our Whitesburg P-8 School project, which had been selected by the school district as their P-8 school prototype. Whitesburg was completed just as the design for Morris began, which allowed for feedback from the end user to be incorporated. Like Whitesburg, Morris is sized for up to 1,100 students, and is approximately 140,000 square feet of energy-efficient learning spaces. The facility consists of 58 classrooms, a 360 seat cafetorium, a 180 seat auditorium, and a 716 seat gymnasium that also serves as a storm shelter. Morris P-8 features the latest in school security, including visitor check-in areas with bullet-proof glazing, which helps maintain a welcoming feel to the community. The campus houses a HEALS Clinic, which was previously located in a small portable on the campus. Now that it has moved into the new school building, it is able to offer a better experience for those seeking care.
The site plan features an improved traffic flow, playgrounds, exterior courtyard, and track with a football field. Connectivity to the neighboring Huntsville Botanical Gardens was essential. Due to the strong relationship between the school and the Botanical gardens, it was important to maintain pedestrian and vehicular access to allow for frequent field trips.






