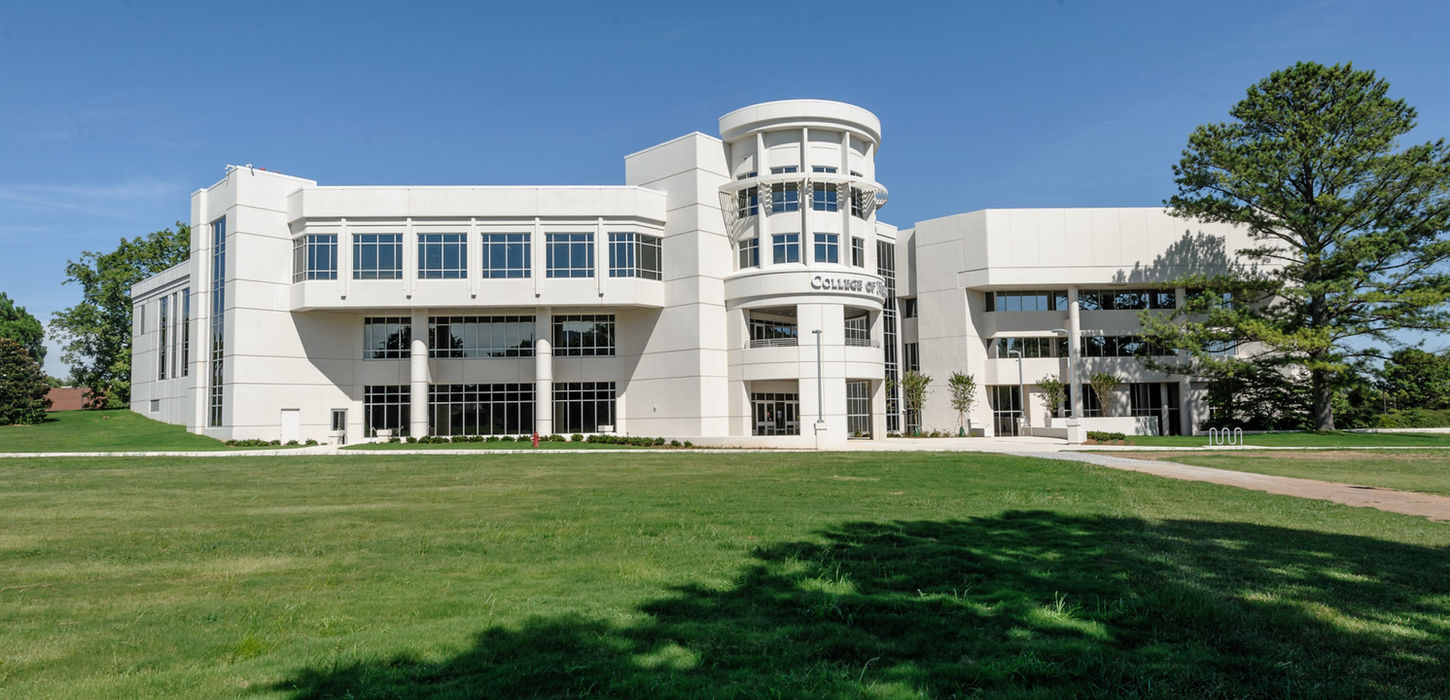Process Images
Project Video
University of Alabama in Huntsville - College of Nursing
Year Completed: 2015
Project Size: 90,640 Sqft
Throughout its history, the University of Alabama School of Nursing has always been a coveted program within the College. Over the past several years the School has experienced phenomenal growth in both the number of students and the programs and partnerships that it offers those students. As a result, the College set forth to more than double the size of the existing nursing school. Partnering with Chapman Sisson, UAH desired to design a leading edge facility taking advantage of new teaching methodologies and classroom technology.
The project scope consisted of a new addition in conjunction with the renovation of the existing Circa 1976 building, creating over 90,000 total square feet of instructional and administrative space. Larger, more functional classrooms were added, and outfitted with the latest in personal electronic connectivity as well as audio-visual capability. A large lecture auditorium (which doubles as a tornado shelter) with theatre seating for 250 students is the main focus of the first floor. A new working laboratory and simulator rooms resembling actual healthcare environments (Charger Hospital) were included in the program. The new building is connected on all floors by a glass bridge to the existing building which was completely modernized with new finishes and teaching technology.
The modern exterior of the new building is clad in white precast concrete panels, which blend seamlessly with the existing building. Though slightly different in their architecture, the two buildings are unified by a central entry rotunda making wayfinding easy from the adjacent pedestrian greenway.









